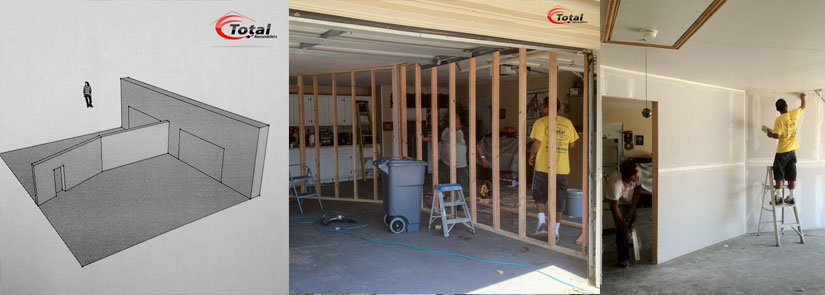
Garage Division – Dry Wall Tape and Bed
This family wanted to have extra space in their home. Aafter seeing the 3D model from Total Remodelers they decided to divide their garage instead of expanding their current home structure! Check this out!

Solid structural division ready for texture and paint.
The image you see above is the structure that made this dream come true, extra space for the house, in the garage.
 This is how it happened; everything starts with the 3D model we made for this proposal to our clients family (this could be you!)
This is how it happened; everything starts with the 3D model we made for this proposal to our clients family (this could be you!)
The objective was to divide the garage on parking and a multipurpose room with comfortable working area, tools and a small seating area.
This model allowed them to see and visualize how the completed project would look like.
The structure behind a drywall is a wood or metal frame, this time we have a wood frame from side to side of the garage.

We included a door per our clients request, we recommended that specific area for it, this way it would allow a better walk flow for anybody inside this area.
Dry Wall Installation
On top of the wood frame the drywall makes its job making the division thicker and more stable.
Tape and Bed
Next step is described as tape and bed, this blends the drywall section a single dryway, on the first image, a Total Remodelers man, is securing air ducts and electric lines before placing the drywall in that area.
And this is how a solid new space drywall section of your house could come to existence with Total remodelers!
If you have a question on any drywall work, Click here for our floors category
And to Request and estimate Here we are here to help you or call us at 817 966 0925






Sorry, the comment form is closed at this time.